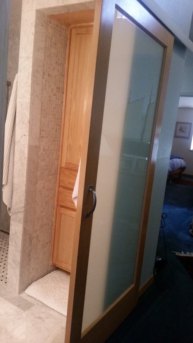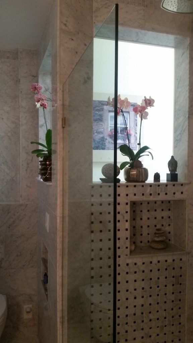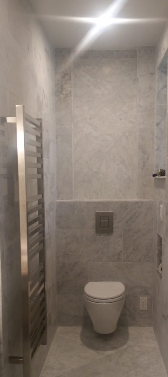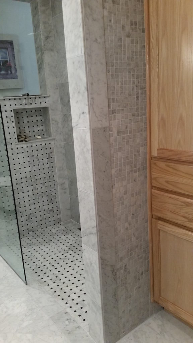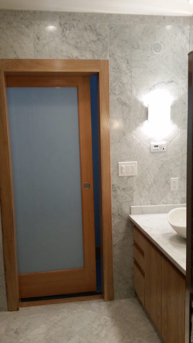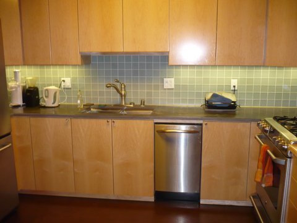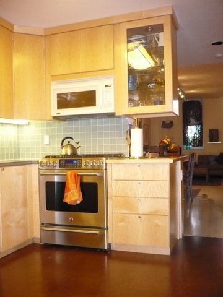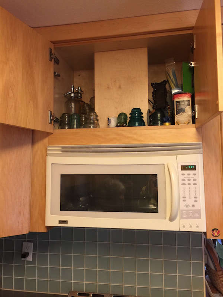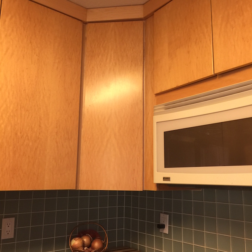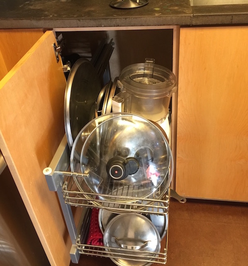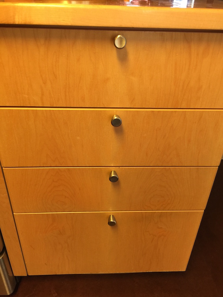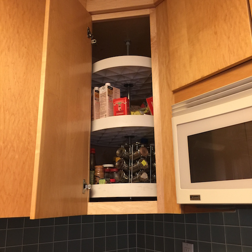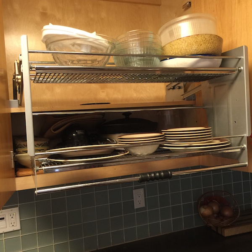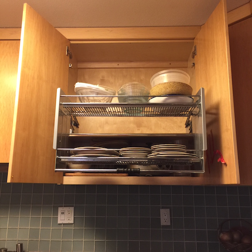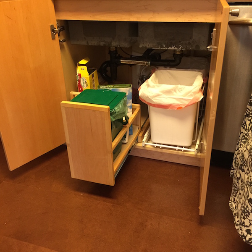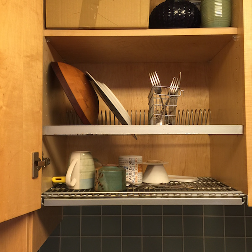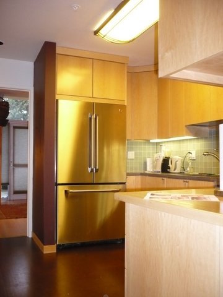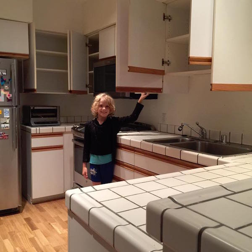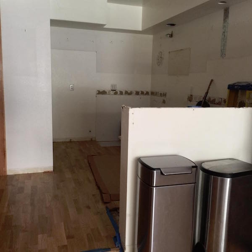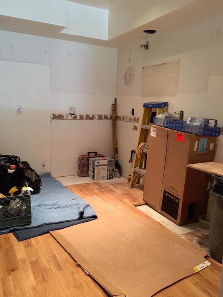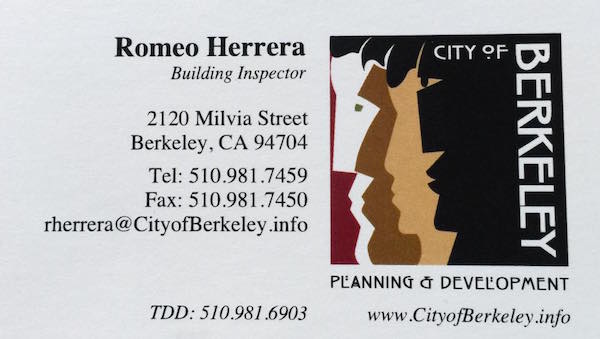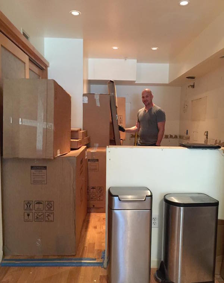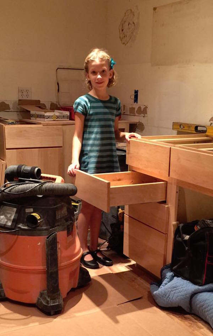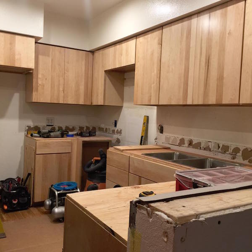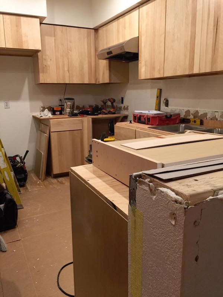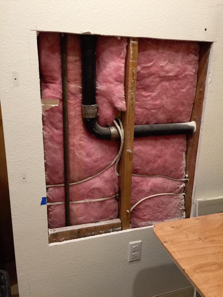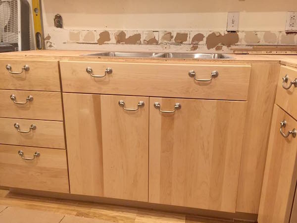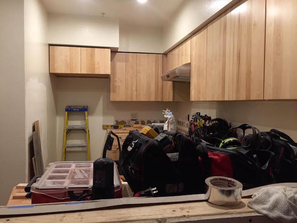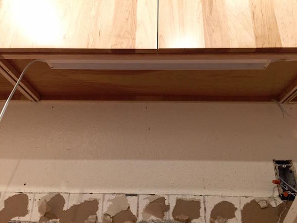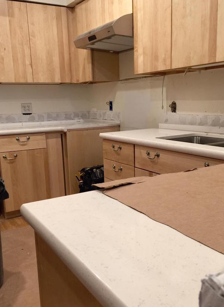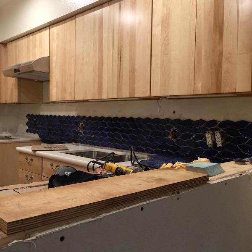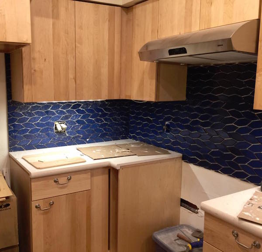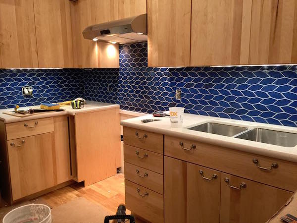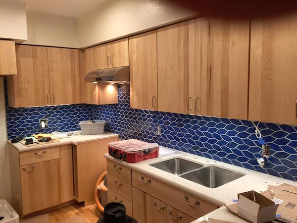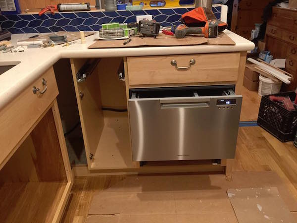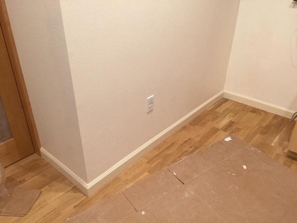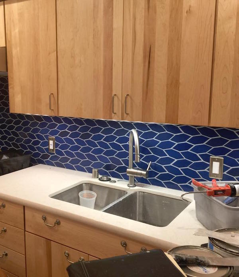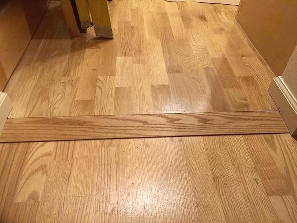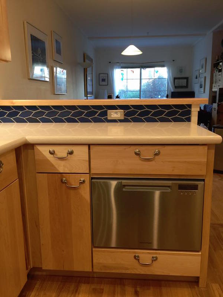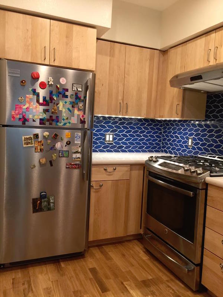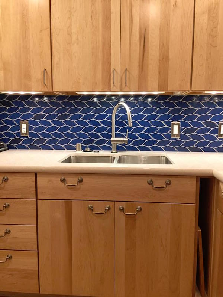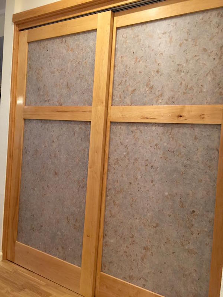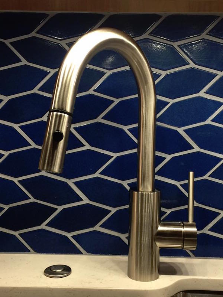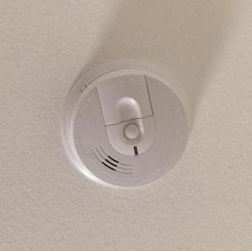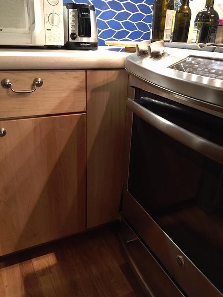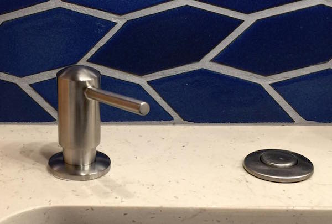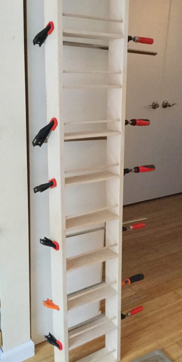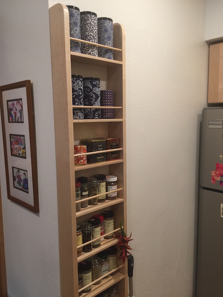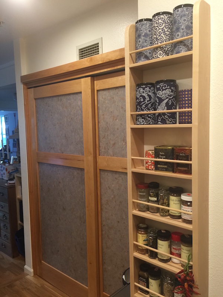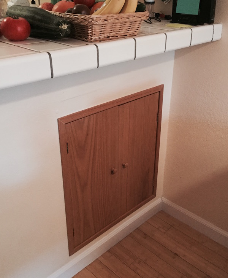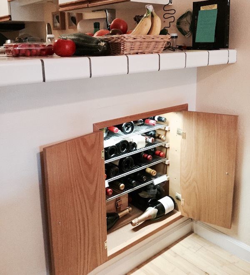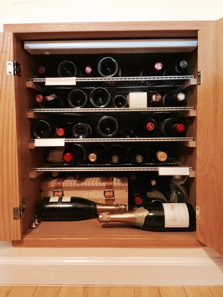Remodel? Redo? Refresh? Renew?
As our homes mature, many UTers have made improvements. New floors — bamboo, laminate, marmoleum, hardwood, tiles! Kitchen and bath countertops — granite, quartz, Corian! Cabinets in the kitchen — reface, replace! Backsplashes — ceramic tile, glass tile, quartz! Bathroom redos — tubs, showers! Want to see more photos of the UTer home projects just below? Recommendations for contractors are included in some cases.
REMODEL of KITCHEN in Downstairs Garden Unit
Bea Motta and Jules Freedman write,
“We liked our contractor, Joe Borba, joeborba@sbcglobal.net, who is extremely professional and organized. Overall, we’re happy with out cabinets, countertops, and appliances.
“Some lessons learned – we should have more carefully considered final countertop heights – an inch lower on one of our countertops would have been better for Bea.”

Kitchen Before 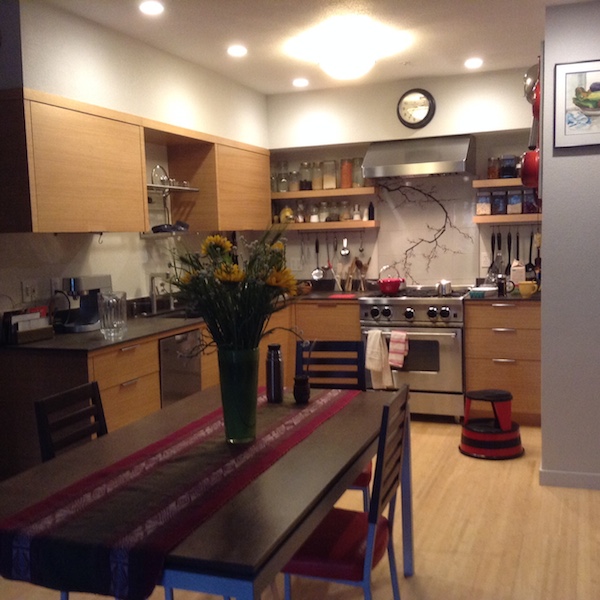
Kitchen After 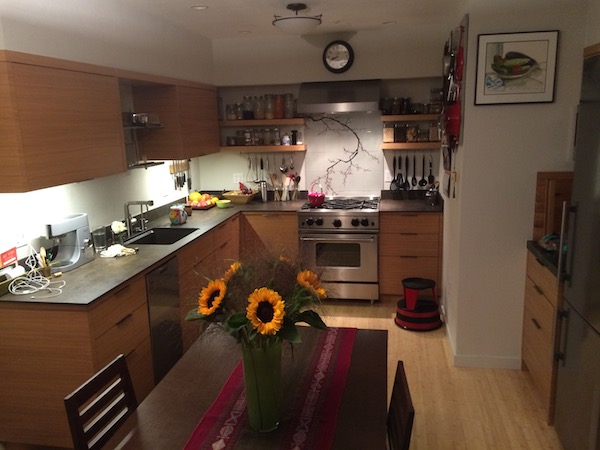
Kitchen after – another view 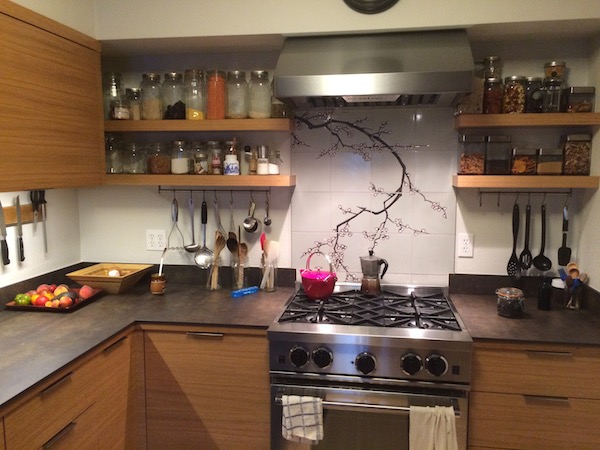
Backsplash behind stove 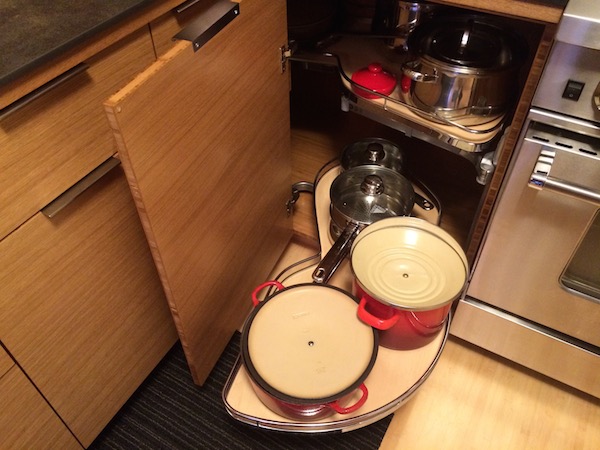
Corner Unit 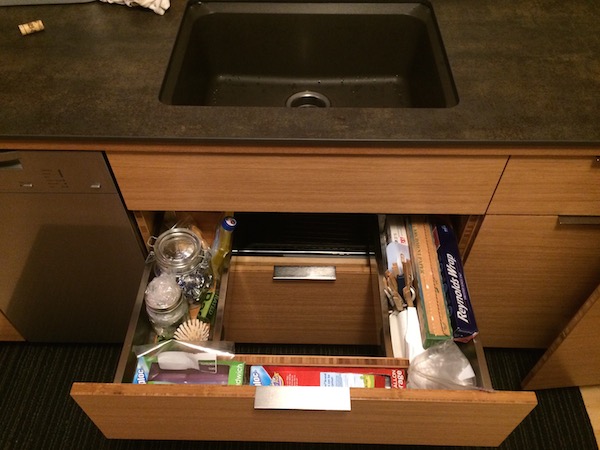
Beneath Sink
REMODEL of BATHROOM and STUDIO in 3-bdrm Townhouse (ca 2009) — Alix Schwartz
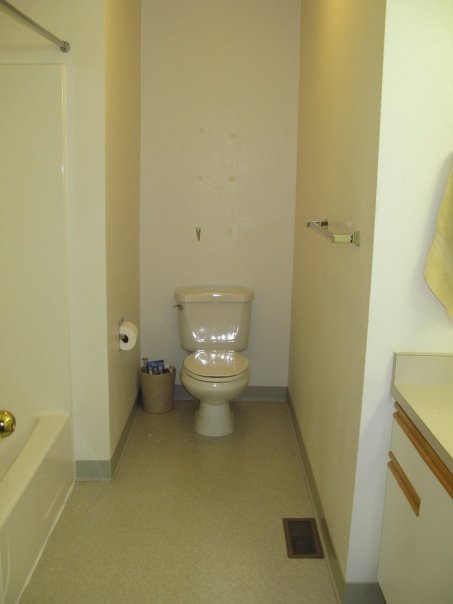
Bathroom before 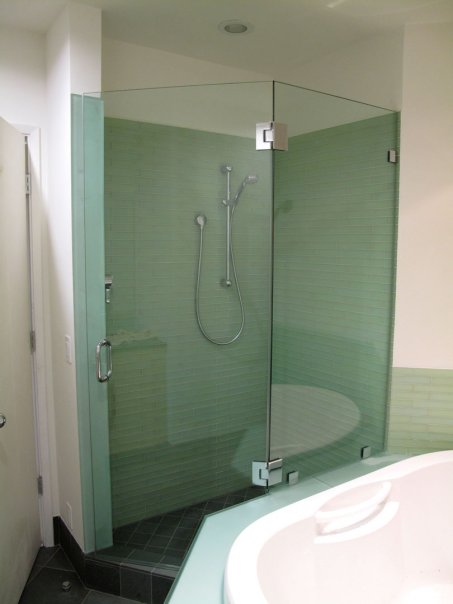
Shower After 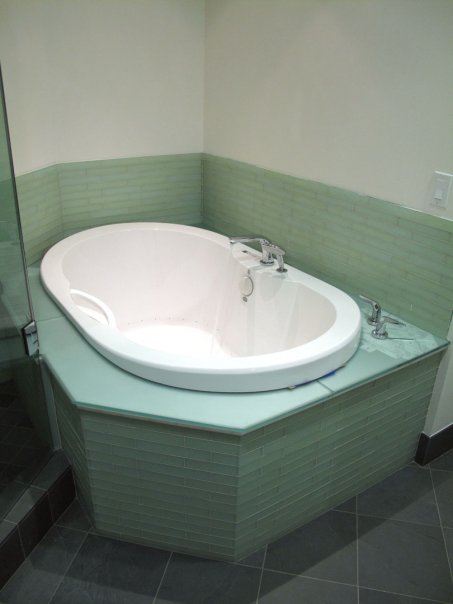
Tub After 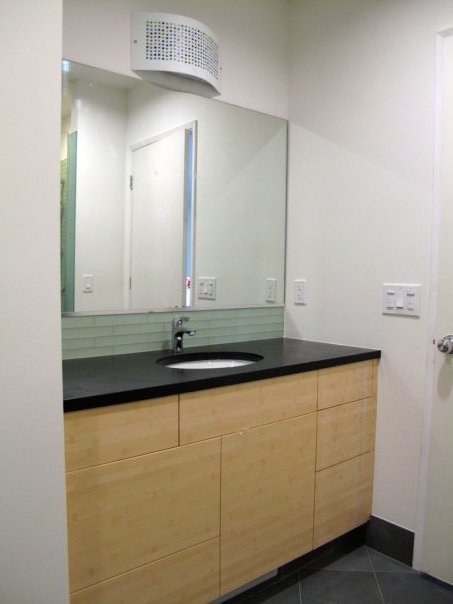
Bathroom Vanity After 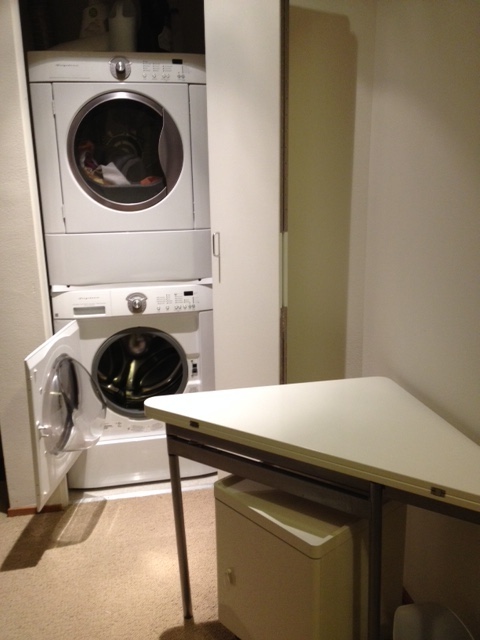
Closet After 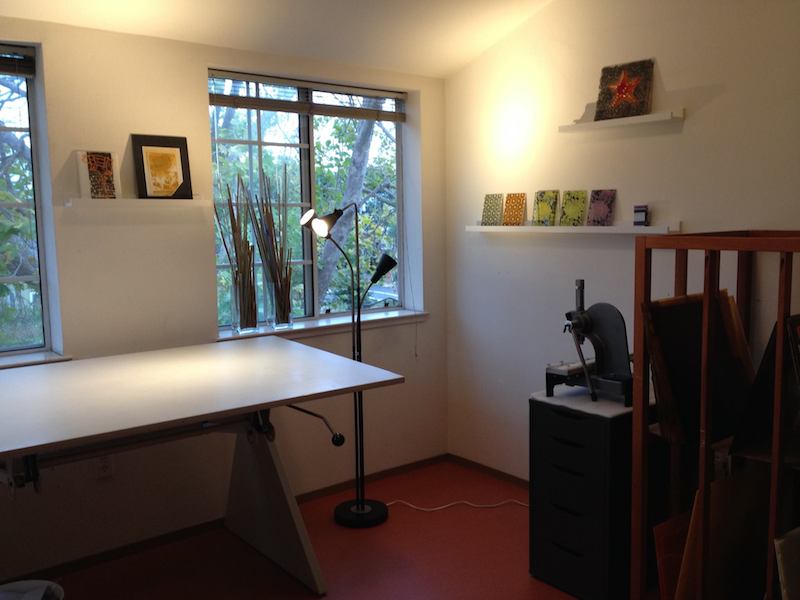
Studio After
REMODEL of KITCHEN 3-bdrm Townhouse (2014) — Alix Schwartz
Alix Schwartz writes,”In the kitchen I love my cabinets, the dishwasher that is faced in the same glass as the cabinets, and the under-counter microwave drawer. All of these were courtesy of European Cabinet and Design in Palo Alto. I also love my faucet: it’s Grohe Blue, a very new product that enables you to have filtered water coming out of the same tap as regular water. The filters are expensive, but the first one lasted me a year! Oh, and my under-counter/over-sink light that you can turn on and off with a wave of the hand. :)”My kitchen contractor was great – he did everything he said he would when he said he would and his prices are reasonable. He’s Farid Alami, farid@maisonbleueconstruction.com.” You can see his work on his website.”My glass backsplashes are pretty unusual in the U.S. I got them from

Kitchen before 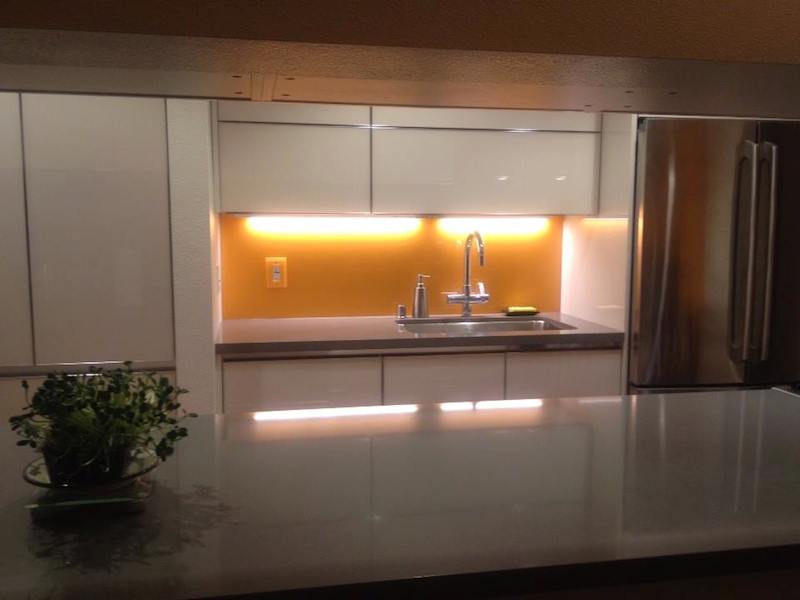
Kitchen after 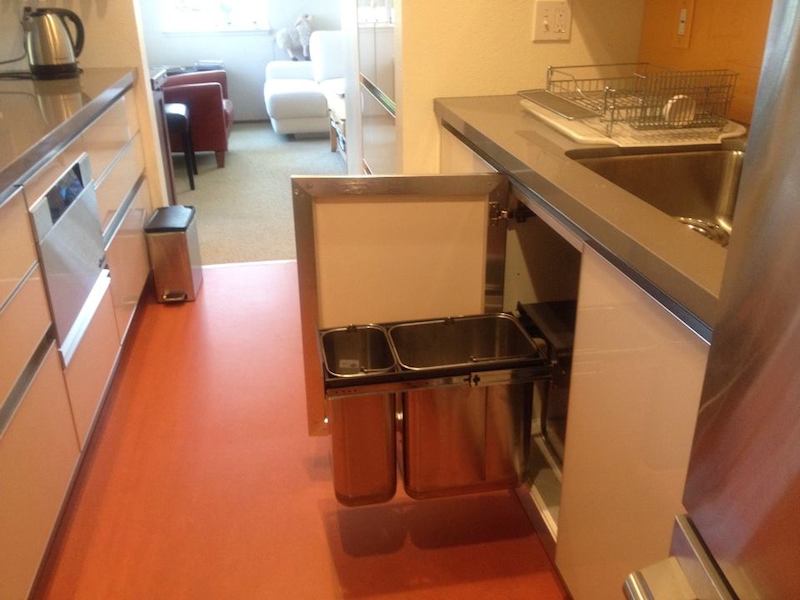
Kitchen beneath sink 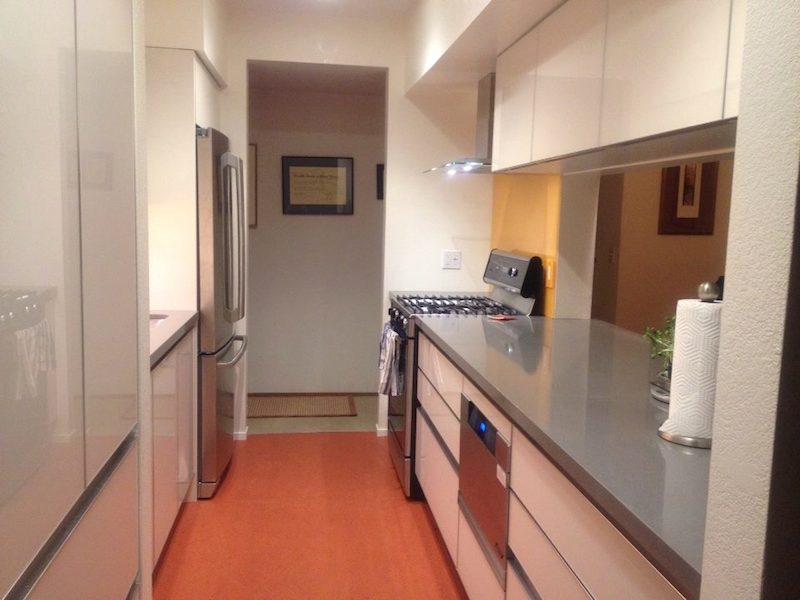
Kitchen after
REMODEL of KITCHEN and BATHROOM in Building 9
Aki Murata writes,
“My unit was remodeled in summer 2013. I updated the whole kitchen and the main bath, and installed new carpet and vinyl flooring for the entire unit.
“The whole kitchen (cabinets, sink, faucet, appliances) came from Ikea. I really like the design and the way it fit in the unit. As seen in the pictures below, the kitchen became bigger and much brighter. I downloaded the Ikea kitchen design app on my computer, and from there, created a few possible kitchen designs. I took them to Ikea, and they were very helpful in helping me finalize the design as well as orders and delivery. Ikea has a kitchen sale every summer, and you save a lot of money if you purchase their materials during that time. Their delivery was on time, and their customer service reps were helpful whenever I needed to phone in.
“I contracted with Superior Builders and Remodelers in Oakland to do the general construction work. To be honest, they were overpriced and unorganized – I would not recommend them to my friends and neighbors (!!). They came with a high recommendation from a friend of mine, and because they were a Diamond Certified business, I thought it would be safe to work with them. They were late in starting the work and changed their work schedule constantly throughout. I think they were working with multiple projects at the same time, and making plans as each project progressed. Because they took much longer than they had first informed me, I ended up moving in the unit before they completed the work, and that was very difficult. I put all my boxes and furniture in one part of the unit, while they continued to work in the other. The place was dusty and dirty, and people were going in and out all the time. We did not have a shower/bath for a while, and I visited my friends to “borrow” their showers several times during the summer.
“Bathroom updates (tub, shower door, vanity, sink, fixtures, toilet, etc.) were ordered through various places. Some were online orders. The contractor installed them all. I am pleased with the way everything fit at the end.
“I purchased my carpet and floor vinyl from the Floor Store in Richmond. I was/am happy with their service and the timeliness of the work. The price was reasonable, and they had many different choices. I would recommend them.
“I had Home Depot install my backsplash in the kitchen. I purchased the tiles myself online, and after considering whether or not to install them on my own, decided to work with Home Depot. They were fast and got the job done as they had promised.
“If I learned any lesson from the entire experience — next time, I would choose a contractor more carefully. Just because someone comes with a good recommendation should not be the sole deciding factor. Remodeling is stressful, and challenges are not avoidable, but I wonder if my process could have been better if I worked with someone who communicated with me better. I would also never … never, never, never … live in the place while being remodeled again. I will take a trip to Europe/Asia for a couple of months while the craziness happens, and come back to a completed home.”
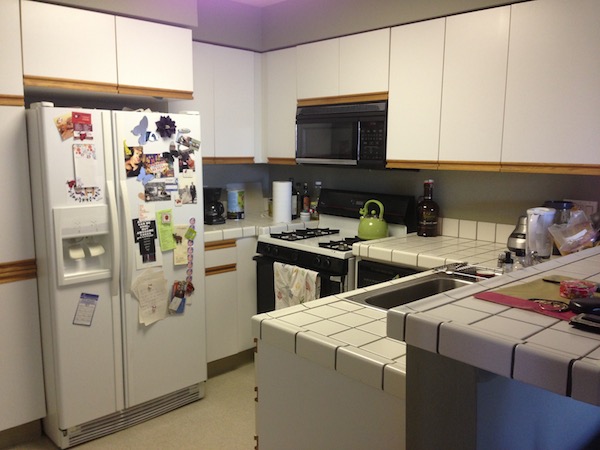
Kitchen before 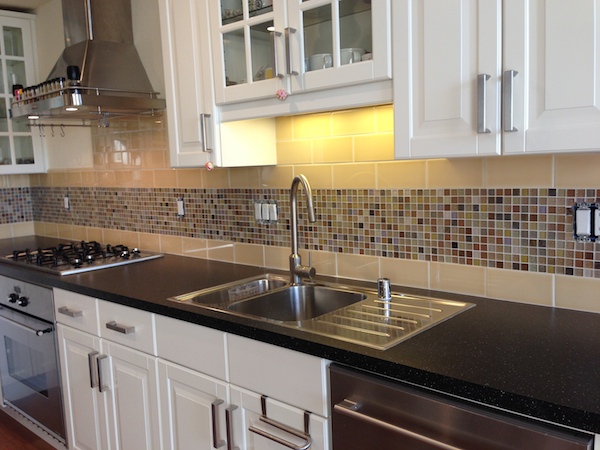
Kitchen after 
Kitchen after 
Bathroom before 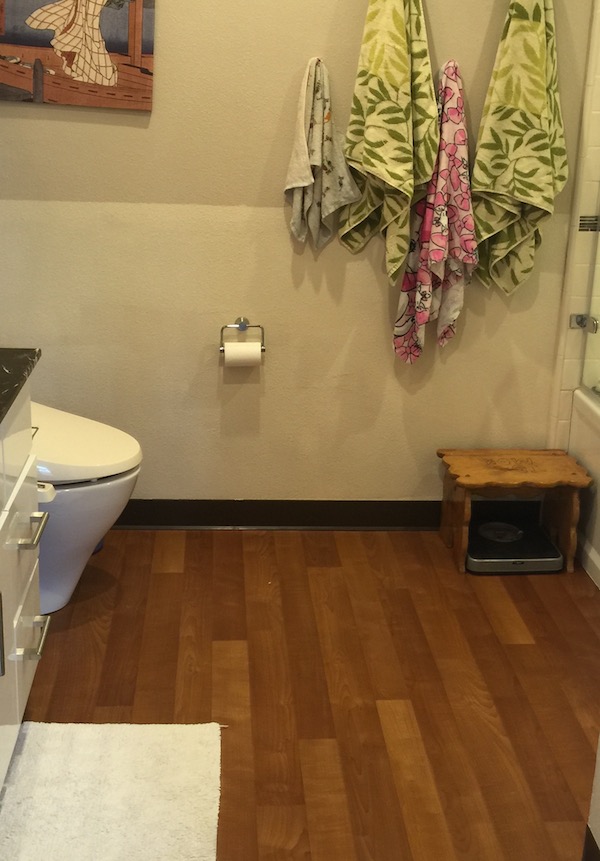
Bathroom after 
Bathroom after
KITCHEN REMODEL in 3-bdrm Townhouse
Nathan MacBrien writes,
“Our experience was that Jeffrey Lim at KitchenSync was very helpful and practical, and was very good at steering us in the right direction given our limited budget. I provided him with all the measurements, which he then verified, and then he came up with drawings. We didn’t use an architect because we didn’t make any structural changes. He was also very good at helping us think through how we wanted our cabinets arranged based on how we used our kitchen.
“The maple veneer cabinets [which have a pressboard core] are UltraCraft, the countertops are Zodiaq Quartz, and the floors are a high-quality/low-noise vinyl tile form Abbey Carpet El Cerrito. Cabinet hardware was special ordered through Belmont Hardware. Appliances are from Sears and Pacific Sales. Total cost was under $30K, including appliances. For the sink, I recommend the Blanco Performa line, which is designed to offer maximum volume and depth in constrained spaces.”
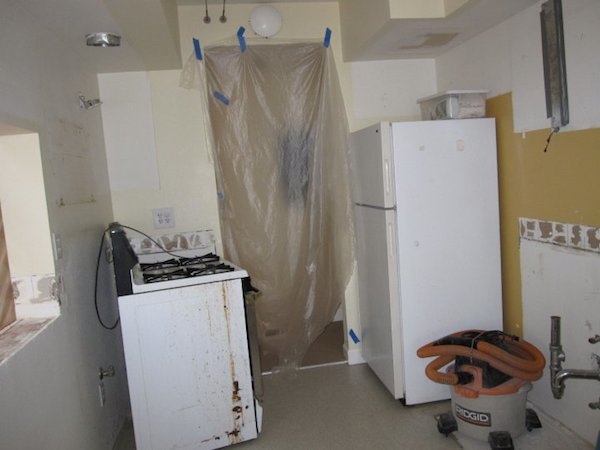
Out with the old 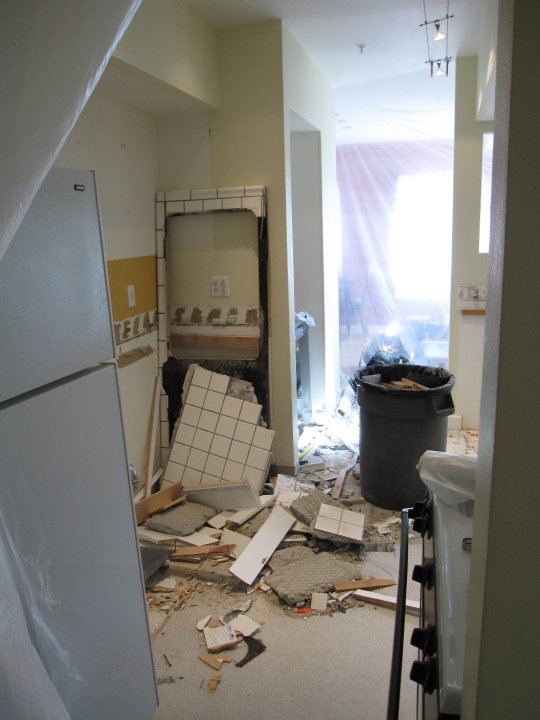
During 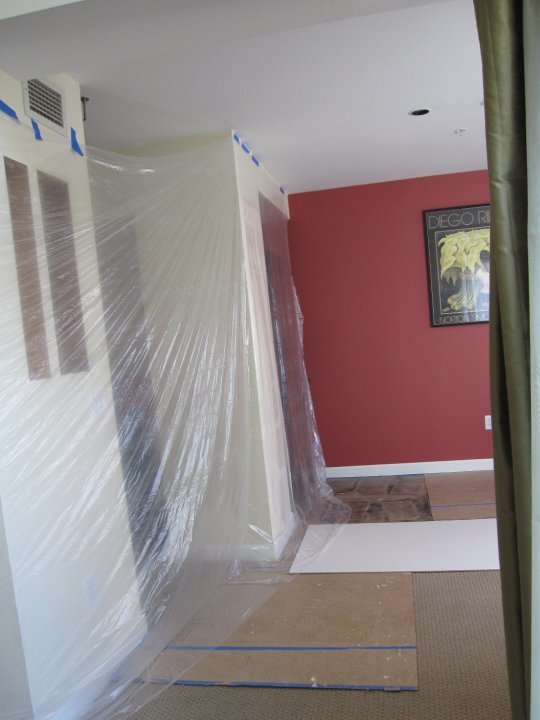
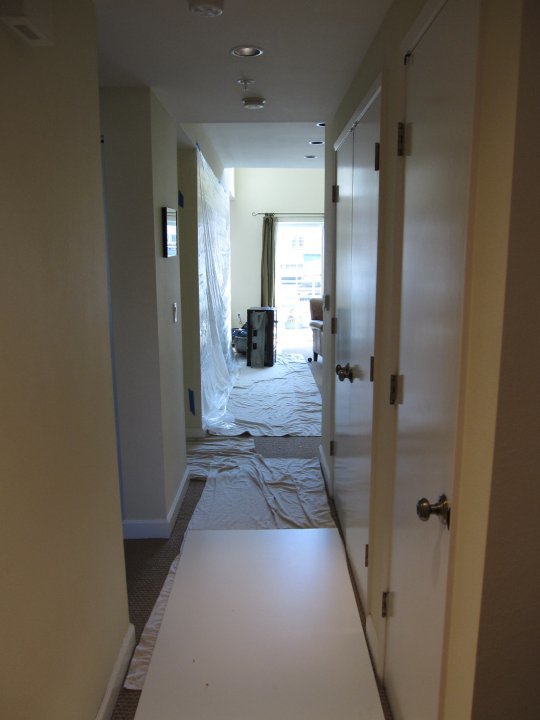
Construction site 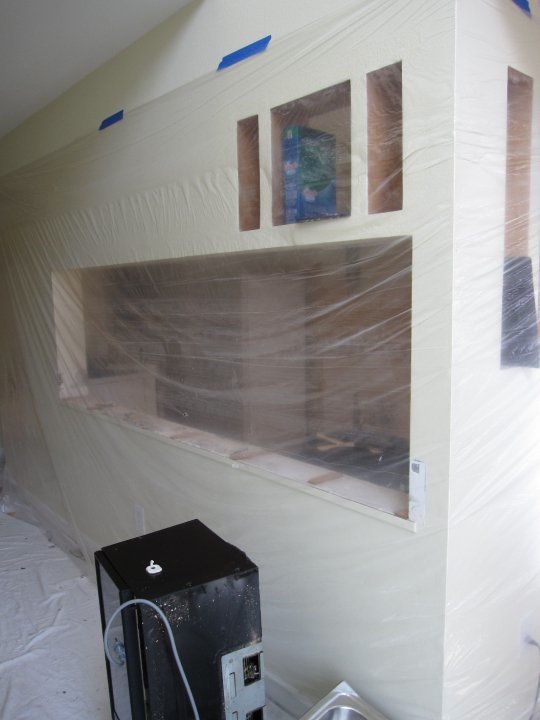
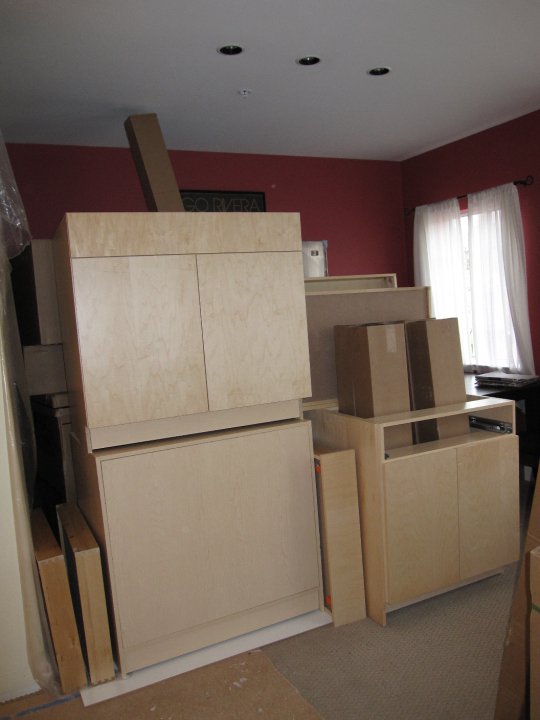
In with the new 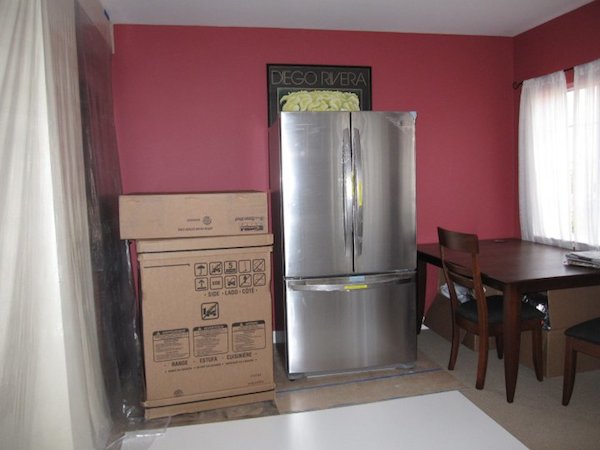
New fridge 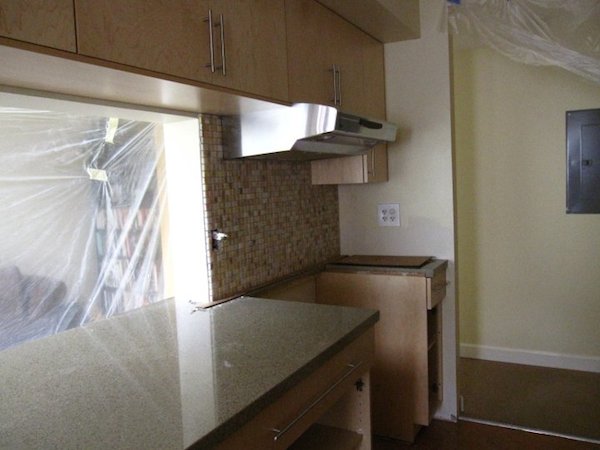
During construction 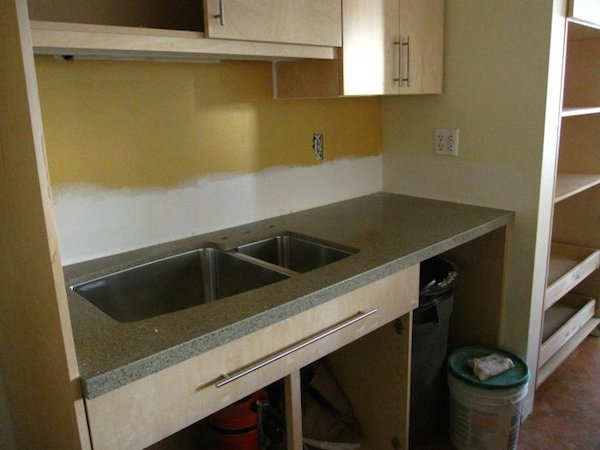
During 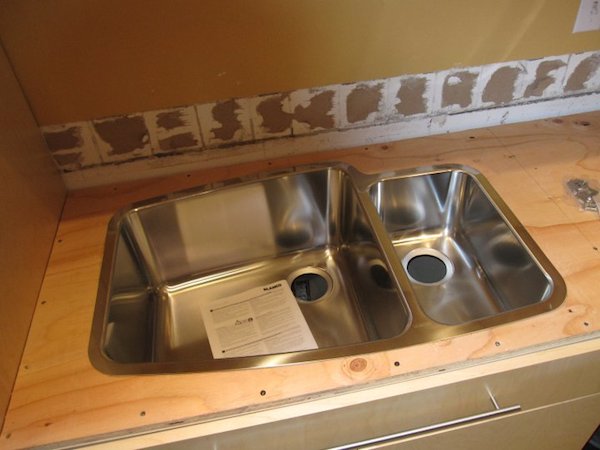
New sink 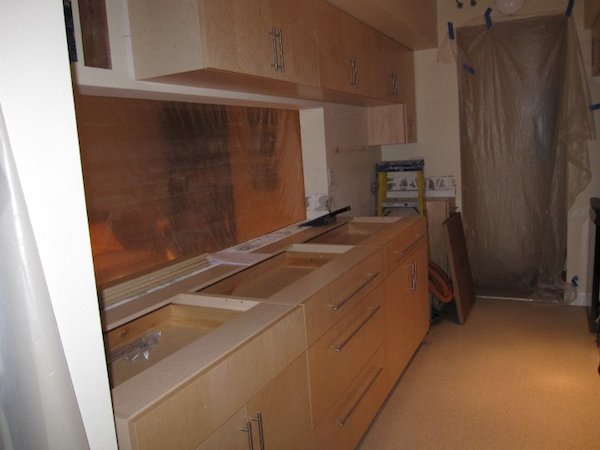
During 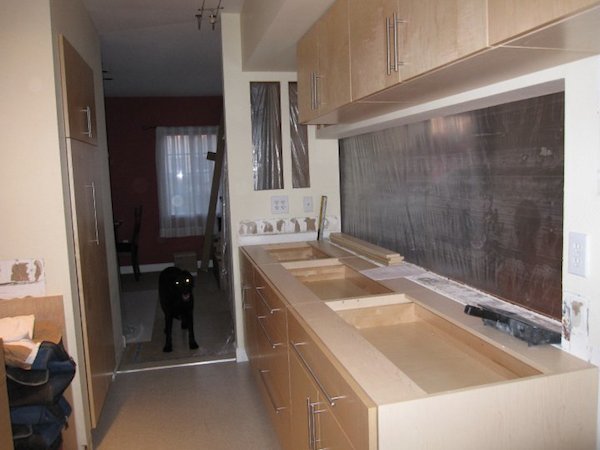
During 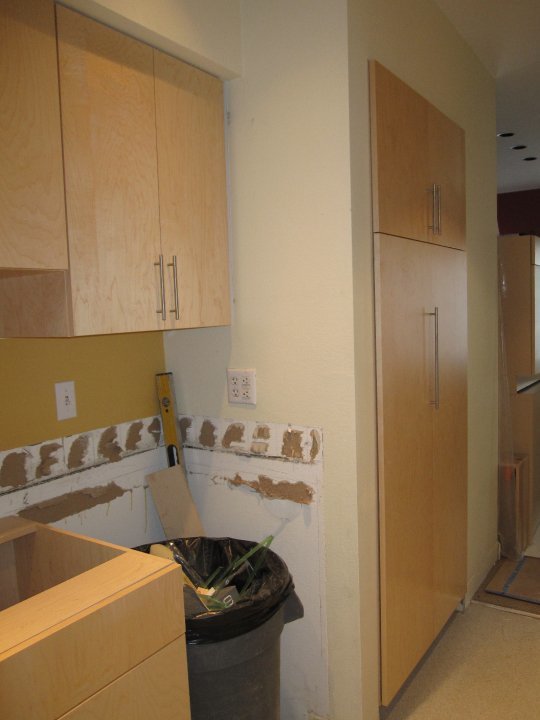
During 
During 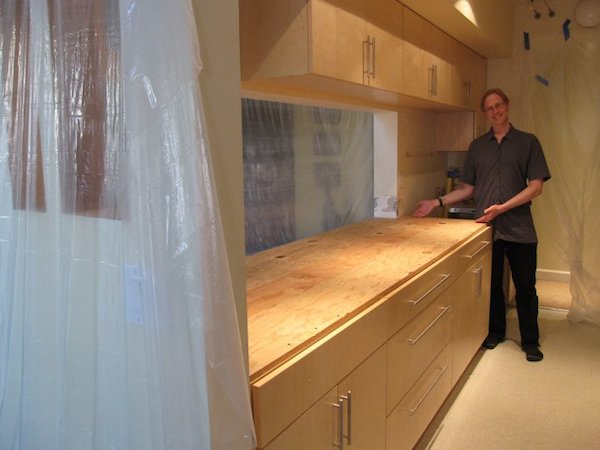
During 
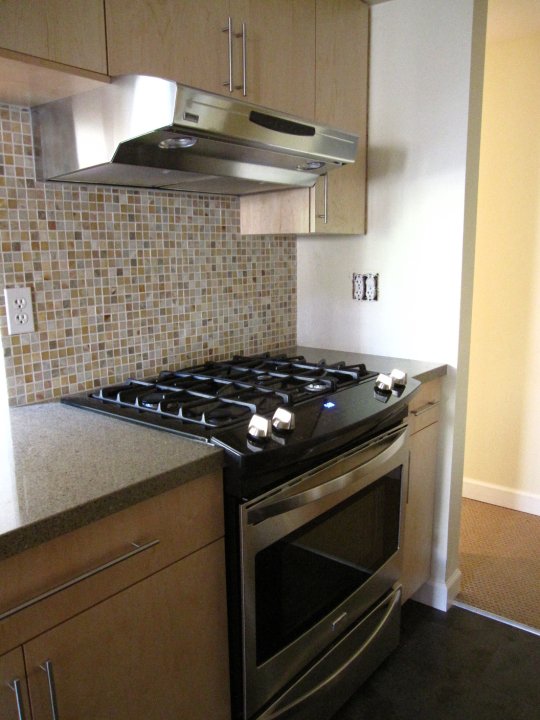
Stove after 
Floor after 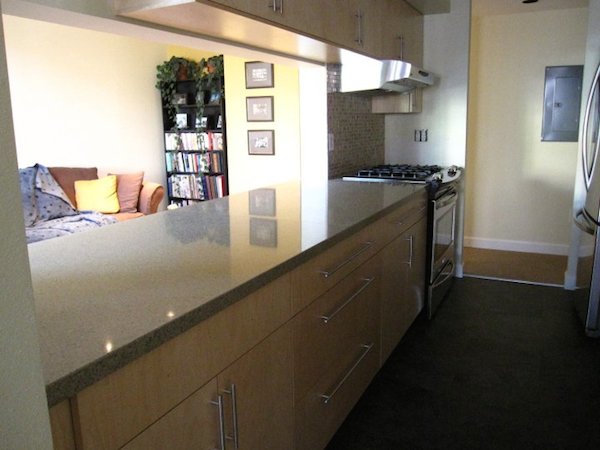
After 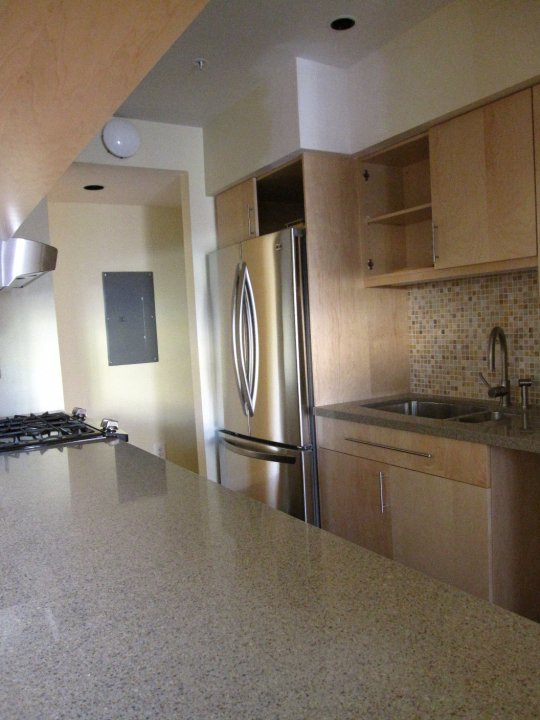
Kitchen after 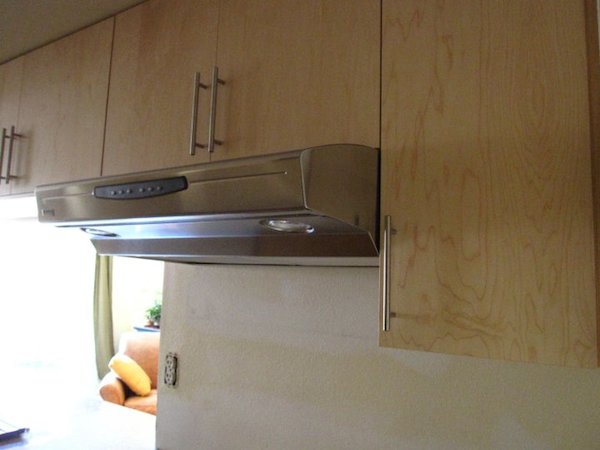
After stove hood
REMODEL of a BATHROOM in a 3-bdrm Townhouse
This project was a total remodel. Bev writes, “The windows open up to the stairwell leading to the kitchen and let in light from the skylight. They are too high for anyone to see through as they go down the stairs. Just in case, though, the one over the toilet is opaque but lets in the same amount of light as a clear one. I now have two orchids thriving on the window sills! Before the remodel, the bathroom was completely dark and the lights had to be turned on all the time.” And that towelrack mounted on the wall opposite the shower? “Yes, heated towel rack. Way too expensive and takes a long time and too much electricity to heat the towels. But looks nice.”
REMODEL OF KITCHEN in Building 9
Maple cupboards, a concrete countertop, and cork flooring. An above-the-sink cabinet with a drainage shelf. Lots of upper storage due to removing the soffit. A special slide-out/pull-down for an upper cabinet. Corner cabinet slide-outs to maximize space. Lots to learn from and admire!
The highly-recommended cabinetmaker is Berkeley Hansen, 278 Sadowas Street, San Francisco, CA 94112, (415) 841-1528.
Dianne Walker writes,
“The process of remodeling my kitchen sometimes felt like the long and winding road with no end! In the preliminary design phase, I looked at neighbors’ kitchens, studied websites such as Houzz, consulted (first hour free!) with local designers Charlotte Moco and Dan Hana, and visited several local kitchen/bath design firms. Just when I thought I was set on something – countertop, cabinets, pulls, tile, sink, dishwasher – I was persuaded, sometimes by myself, to change my mind.
“This project was completed in three phases. The first phase involved installing an engineered floor in red oak to provide continuity with the floors in the rest of my home and to install a two-panel sliding door on the pantry wall. The second phase involved gutting the rest of the kitchen and installing cabinets, tile, sink, and touch-ups, as well as making sure that everything was up to Berkeley City codes. The third phase was devoted to building and installing a custom-built spice rack — done by our neighbor Patrice Brault.
“For the first phase, I hired Farid Alami of Maison Bleue Construction, who had previously worked for Alix Schwartz as a project manager on her kitchen remodel. Farid first installed the flooring which enabled him to perfectly balance the custom maple sliding doors. The maple stain is Zar’s honey maple with a water-based polyurethane seal. The doors are inset with a resin product from Lumicor named Paper Leaf. Farid was able to keep the original melamine boxes.
“After interviewing a number of contractors for the second phase, I ended up with Jeffrey Lim at KitchenSync with Joe Borba, joeborba@sbcglobal.net, as a contractor. Jeffrey measured my kitchen, listened to my needs, made suggestions, and provided me and Joe with CAD drawings that assisted in installing the cabinets I ordered from him. Joe Borba has now worked on five UT kitchens. I would hire him again in a flash. Joe also listened to my needs, made suggestions, most of which I followed, and really worked to make me happy with the final product.
“The maple cabinets with a slab door in Natural are from Kraftmaid, the quartz countertops are Silestone Vortium, and the tile backsplash is from Heath Ceramics, Dwell Wide Hex Twist in Opal Blue. The dishwasher is Fisher & Paykel’s Tall Single DishDrawer. I especially like the slide-ins for cutting boards and cookies sheets, the pull-out table above the drawer dishwasher, the tilt-out in front of the sink for sponges and brushes, the sliding doors on the pantry, and the custom spice rack — all optimize my use of space. Total cost was under $30K, excluding appliances.
“One of the many questions I had prior to the construction was the timing: what was going to be done when? The photos below document the process day-by-day (days of actual work). Excluding the spice rack, the total build took just under six weeks. I was able to manage because I had access to my refrigerator, a microwave, and a toaster oven — all were moved into my dining area.
“My contractor Joe preferred to build to code and have the City do the required inspections. I agreed, first because there’s a safety reason for the gas and electrical codes, and second because I don’t live in a stand-alone home. Whatever I do around safety with the gas and electrical in my home — the focus of the inspections — impacts everyone else in my building.
“Would I do it again? In a minute!!!”
WINE CABINET in an unused space: 2 bdrm Garden Townhouse
Patrice Brault writes: “[Here is] the wine cabinet I added in the dead corner of the kitchen, left from the dishwasher and adjacent to the kitchen sink. The volume is big enough to house another large appliance. I used about 60-70% of the space and came up with a wine cabinet that holds 60-70 bottles easily depending on bottle shape.”
